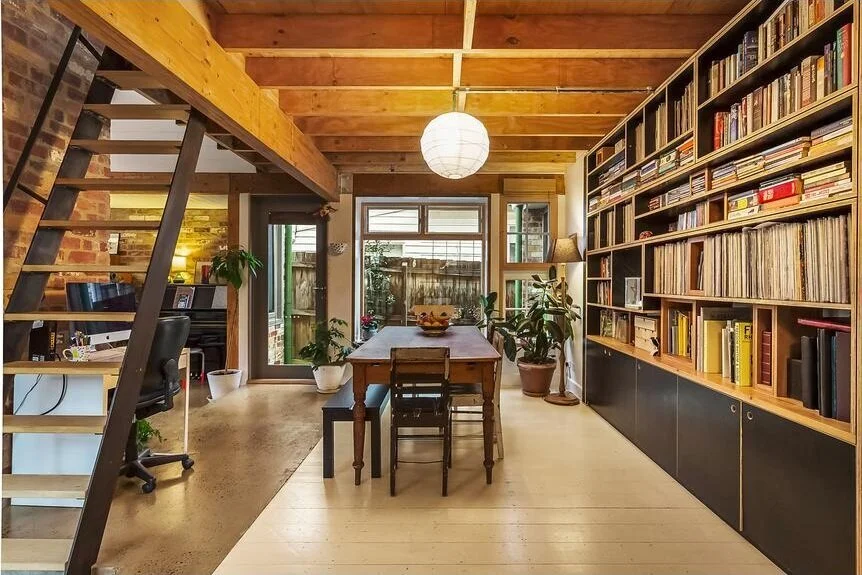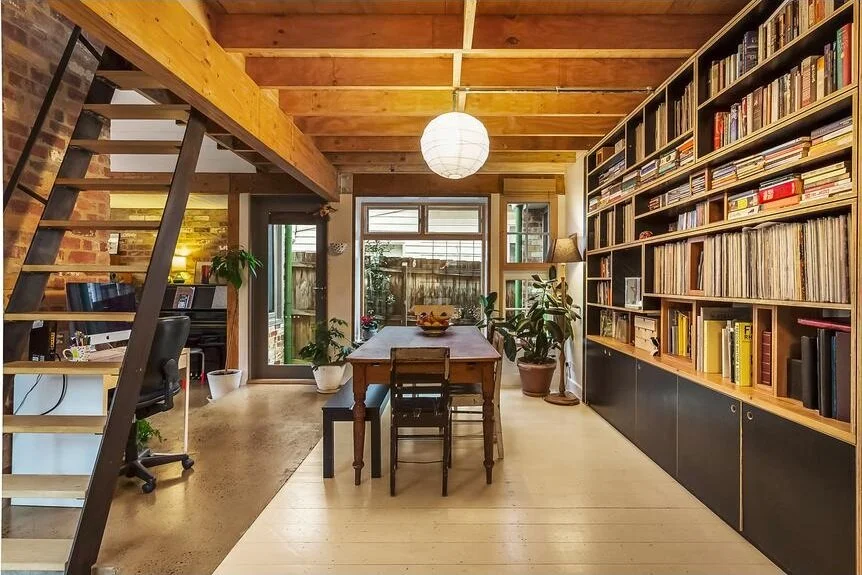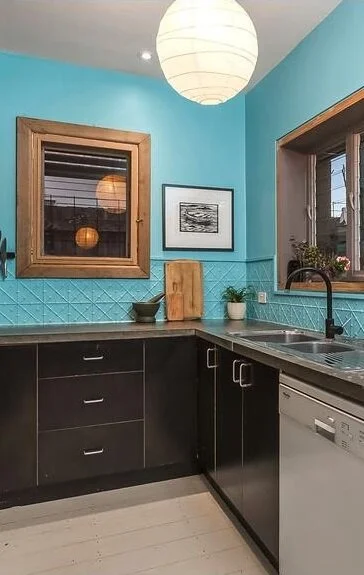Thornbury House
The team at Freehand Projects was engaged by a creative couple who wanted to extend an old weatherboard house near High Street Thornbury. They needed to accommodate their young family while retaining some of the off-beat quirkiness of the original cottage.
Our strategy was to retain and update the main section of the original house and add a new double-height living space to the rear, opening up onto the deep north-facing backyard. The new addition takes the form of an oversized asymmetrical mansard roof, which is in part inspired by the romantic image of 19th-Century Paris rooftops. It contains an upper-level writing studio with views out over the surrounding corrugated roofs and red-brick chimneys towards the Melbourne city skyline.
The interior has a warm and comfortable feel thanks to a mix of recycled pressed-red bricks and weathered hardwood timbers, which were salvaged during demolition of the old lean-to.
A new concrete slab floor provides thermal mass, capturing the low-level winter sun to create a source of passive heating. The mezzanine studio “floats” above the dining room and is accessed by a custom steel and timber ladder.
Black formply cabinetry covers a whole wall of the dining area, custom-designed to accommodate the owners’ extensive record library.
“An oversized asymmetrical mansard roof is in part inspired by the romantic image of 19th-Century Paris rooftops.”
BUILDER Zachary Spark Constructions
JOINERY The Gentleman Furniture Maker
FLOORING Marmoleum Real by FORBO








