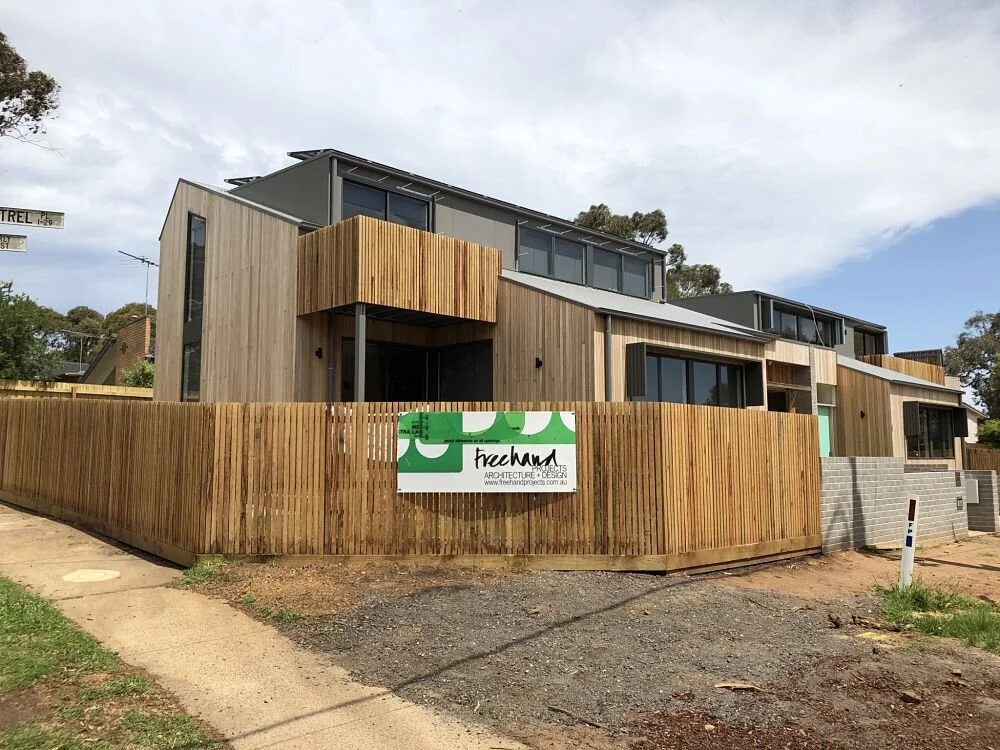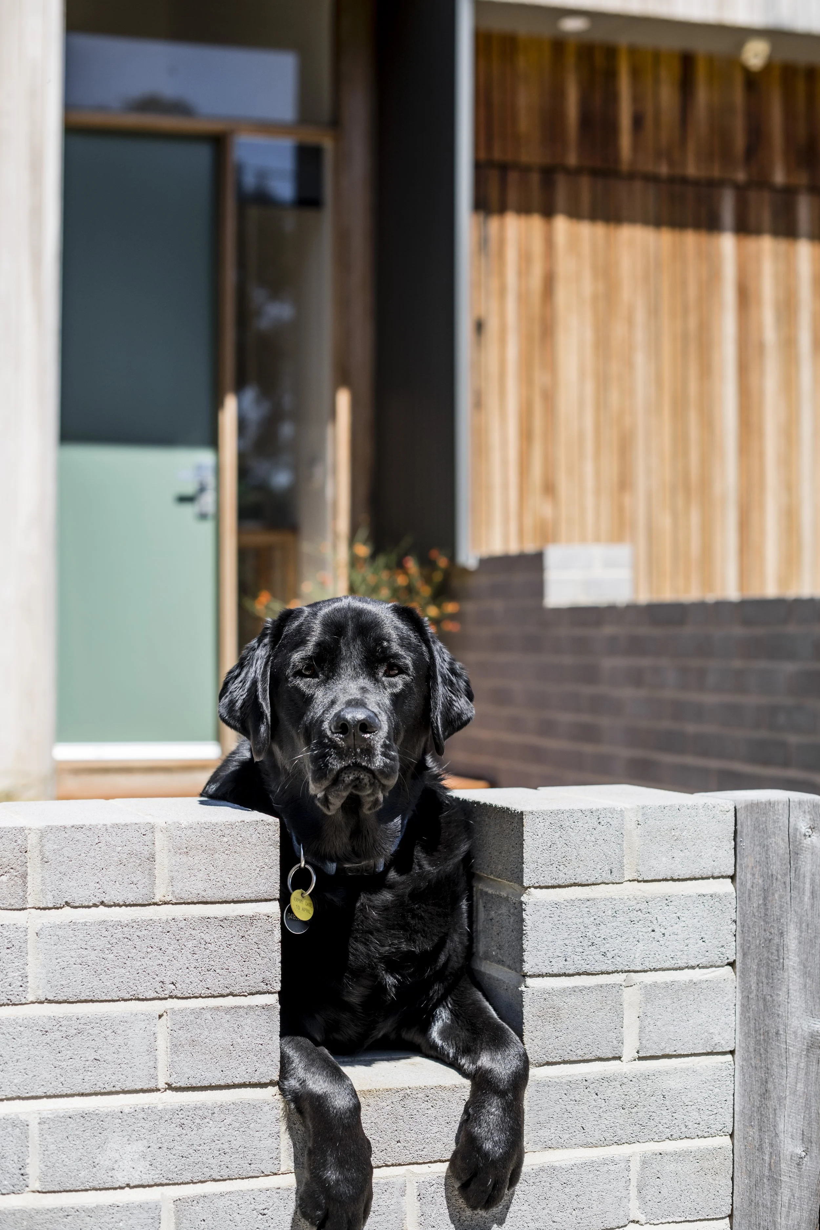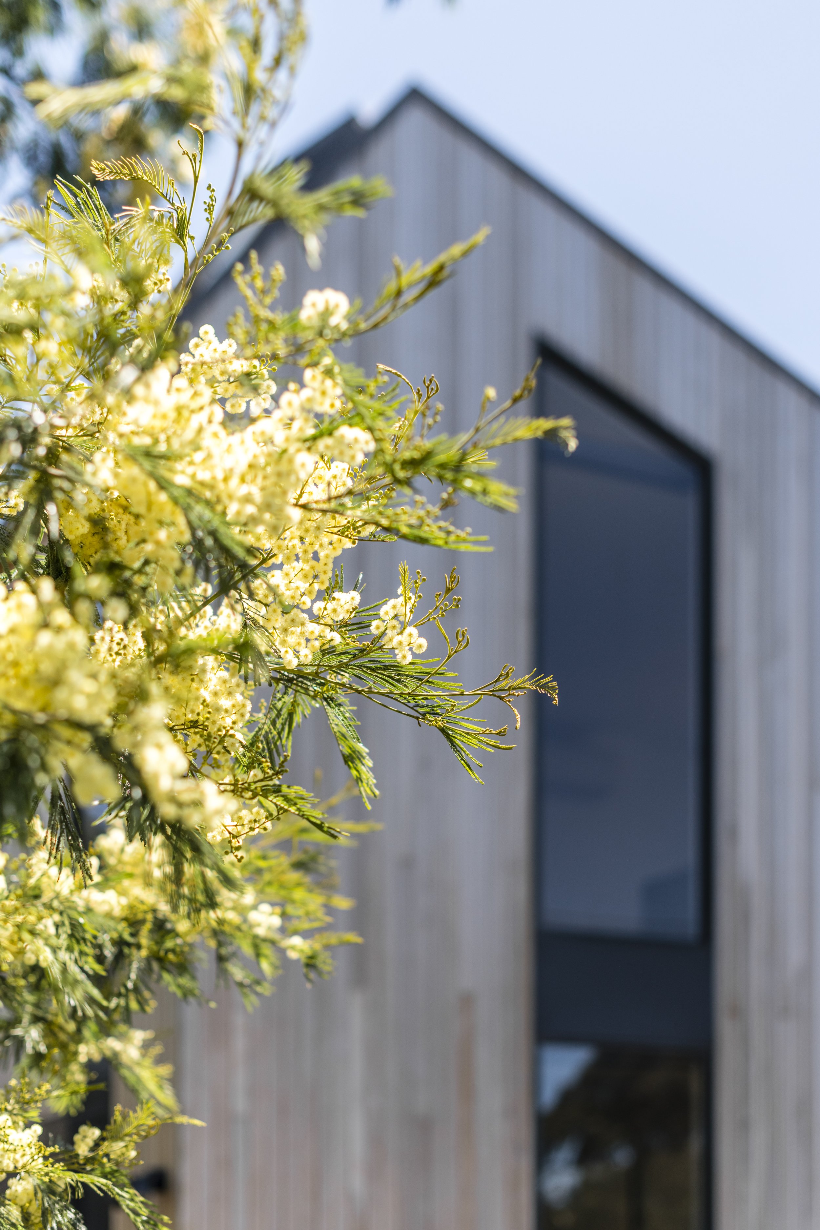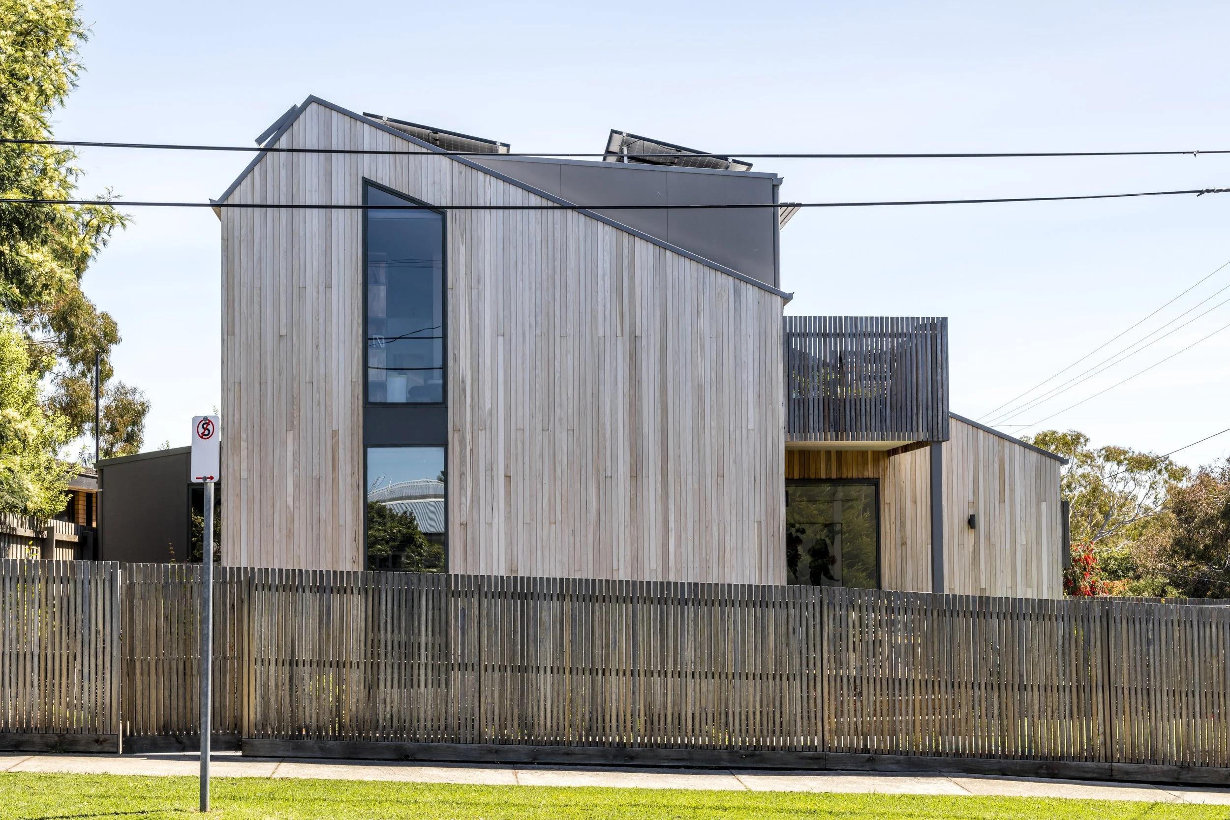Ocean Grove Townhouses
This project addresses a common problem: the owners wanted to replace a dilapidated house on a corner site in old Ocean Grove, but also faced the prospect of selling for land value and having to build on the suburb’s fringes.
Freehand Projects worked collaboratively with both the client and the builder to come up with a solution that replaced the well-worn fibro house with a pair of carefully planned 3-bedroom, 2-living room townhouses. They both wrap around their north-facing courtyards under a generous roof that relates to the gentle slope of the site, and complements the neighbouring houses.
By selling the second unit off the plan, the owners were able to fund the design and construction of the project, and most importantly, retain a social and physical connection to the neighbourhood they have called home for 40 years.
The new townhouses are clad predominantly in silvertop ash, which will fade to a soft grey over time. The north-facing windows are oriented towards treed views and are protected from high-angle sun by custom-designed sunshades.
In an attempt to give back to the public realm, the townhouses address the street with human-scale and visual texture, while carefully considered landscaping celebrates its coastal setting.
“The new townhouses are clad predominantly in silvertop ash, which will fade to a soft grey over time.”
BUILDER Cromer Builders
JOINERY Allan Cabinetry
WINDOWS Pickering Joinery
TIMBER CLADDING Radial Timbers







