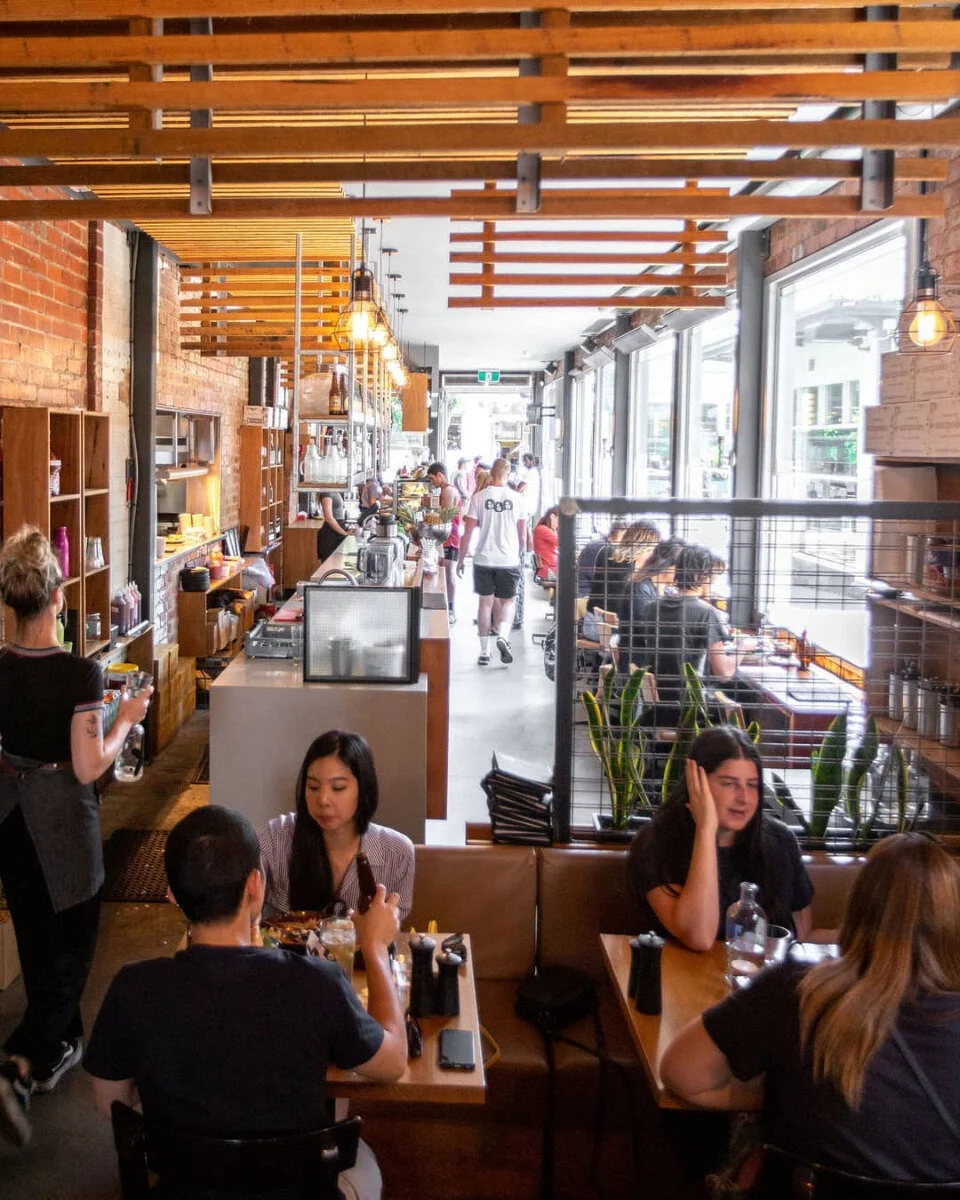Las Chicas, St Kilda
Freehand Projects was given the task of designing an extensive refit and major reconstruction to much-loved Carlisle Street café, Las Chicas.
The planned re-development of the adjacent Balaclava Station gave us an opportunity to re-orient the café to a newly-created pedestrian laneway, which meant stripping out the existing internal fitout, and opening up the potential for views both from and into the cafe. A step down in level from the ramped laneway to the interior gives a comfortable half-basement feel and creates a sense of protected separation from the busy pedestrian life outside.
We kept the shell of raw brickwork and worn concrete, and carefully worked in a brand new commercial kitchen and a fresh interior fit out of salvaged timber, polished concrete and industrial-inspired metalwork.
The interior now opens up to the adjacent laneway via a row of generously proportioned windows, giving patrons the perfect spot to watch the passing parade of Balaclava Station commuters. A new rear courtyard contains an outdoor fireplace as a central focus, and is defined by a trellis of rusted steel supporting flowering vines, which soften the back-lane bluestone feel.
“A brand new commercial kitchen and a fresh interior fit out of salvaged timber, polished concrete and industrial-inspired metalwork.”
BUILDER Marwood Property Group
BARTOP Cesarstone
BARFRONT Perini Tiles
COMMUNAL TABLE Custom steel + concrete table
by Quazi Design









