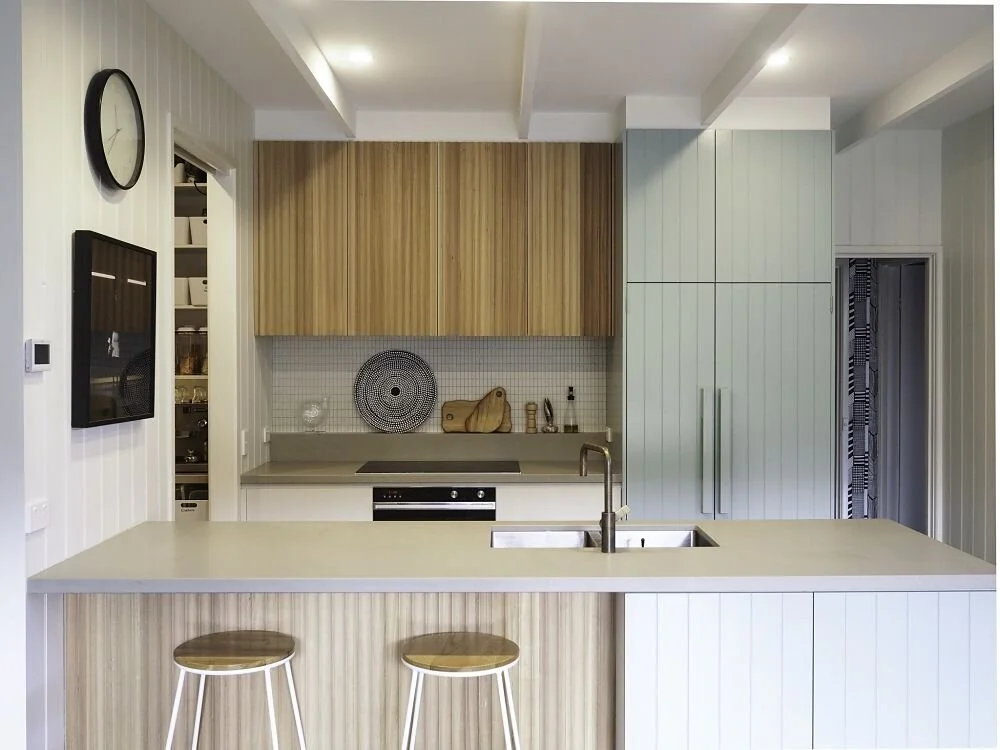Barwon Heads House 2
This extension to a classic Barwon Heads beach shack added a new off-form concrete garden-room with a green-roof, and a new first floor parents’ wing. It also incorporated a complete re-fit of the ground floor living, dining and kitchen spaces.
It was our first experience with detailing a green-roof, and by working closely with the builder and sub-contractors, Freehand Projects were able to deliver a great result for the owners, who now look out onto the space from their first floor bedroom and private deck.
Another important consideration was displaying the owners’ collection of large-scale abstract paintings in a way that complements the architecture.
BUILDER Michael Leake CM
PHOTOGRAPHER Viva Partos
WINDOWS Diamond Windows
“A calm and subtle palette of in-situ concrete, split-faced blockwork and hardwood window frames create a beautiful backdrop for the established north-facing garden”







