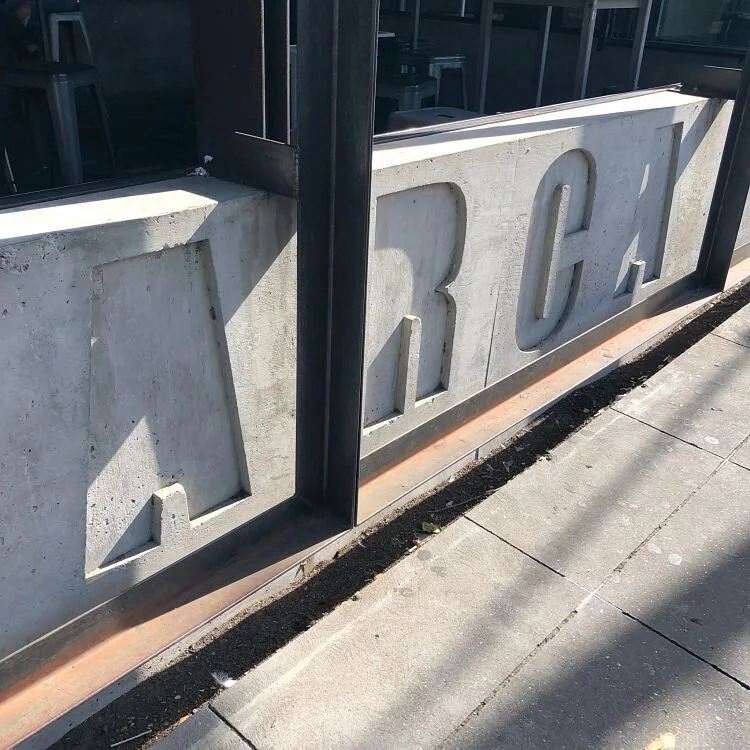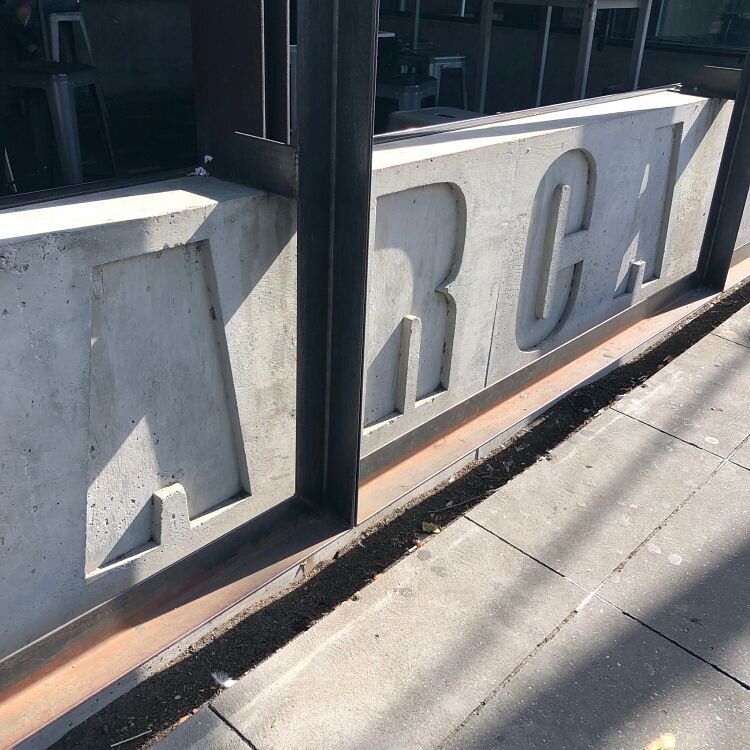Arcadia Hotel, South Yarra
Arcadia Hotel is a corner pub in South Yarra, and something of a Melbourne institution. Freehand Projects have been working with the owners as they gradually refit the interior and give the venue a new lease of life.
Our design approach included creating a coherent masterplan for the whole hotel, and then implementing the works in a strategic way, allowing the owners to continue trading throughout the renovations.
Highlights of the new interior fit out include a wall of custom-printed acoustic panels in the newly configured pool-hall which reference the tram stop directly outside, and re-using salvaged timbers from the demolition as partition screens and stair balustrades.
A substantial re-working of the main entry gave us the opportunity to open up a sunny outdoor beer-garden facing onto Toorak Road, with a new wall of unfinished in-situ concrete containing cast-in signage for the hotel, and creating a strong base for a welded-steel vine-clad trellis.
“Highlights included re-using salvaged timbers from the demolition as partition screens and stair balustrades. ”
BUILDER Fulham + Chelsea Building Services
PHOTOGRAPHER Freehand Projects
ACOUSTIC PANELS Custom-printed Echopanel by Woven Image
CARPET Royal Luxury Axminster carpet: Feltex








