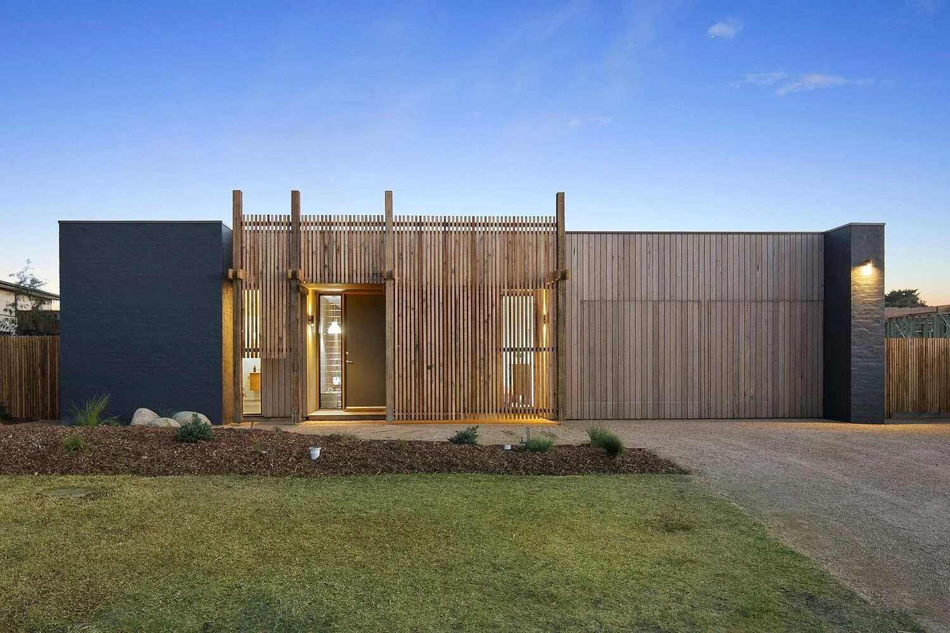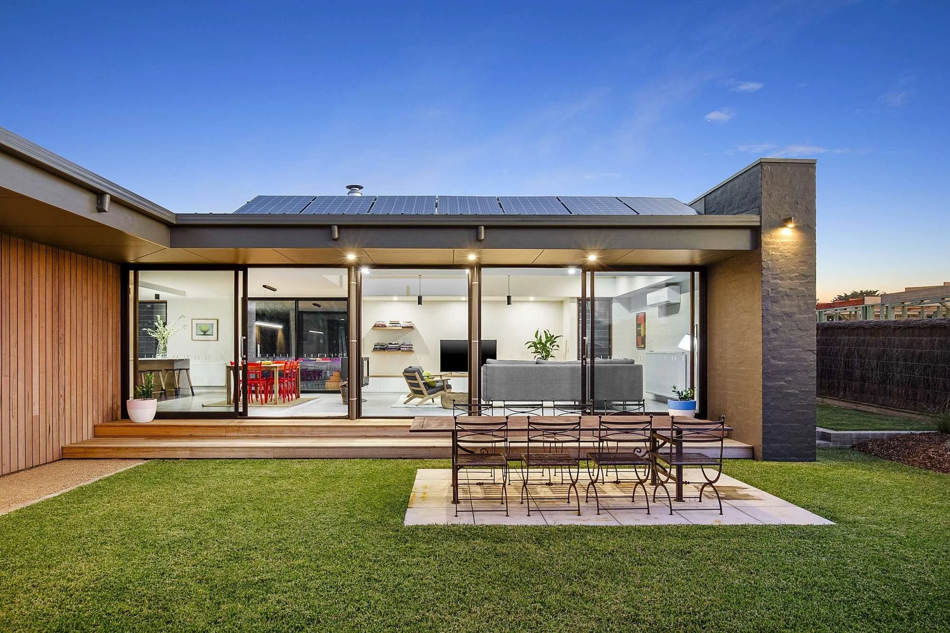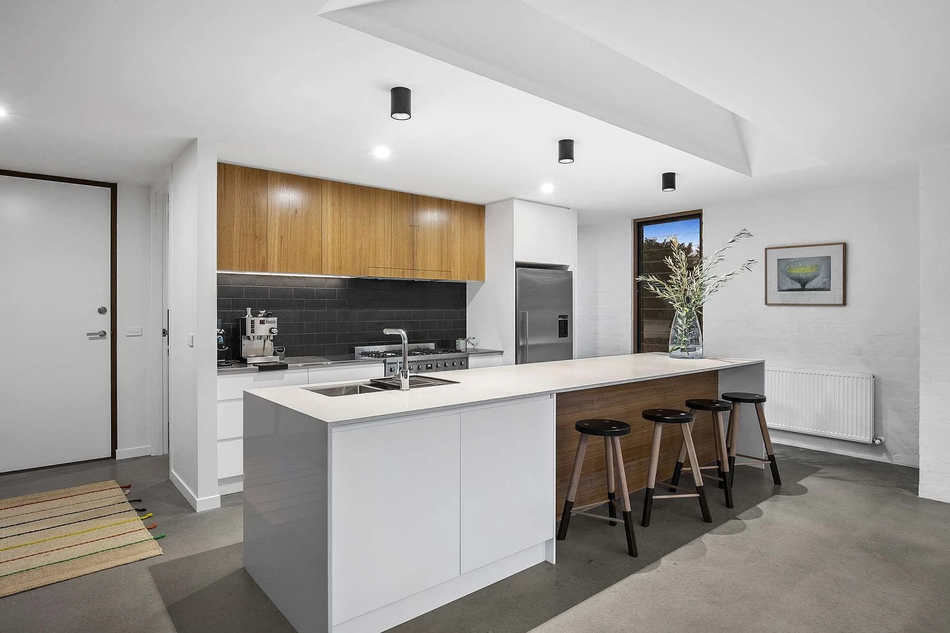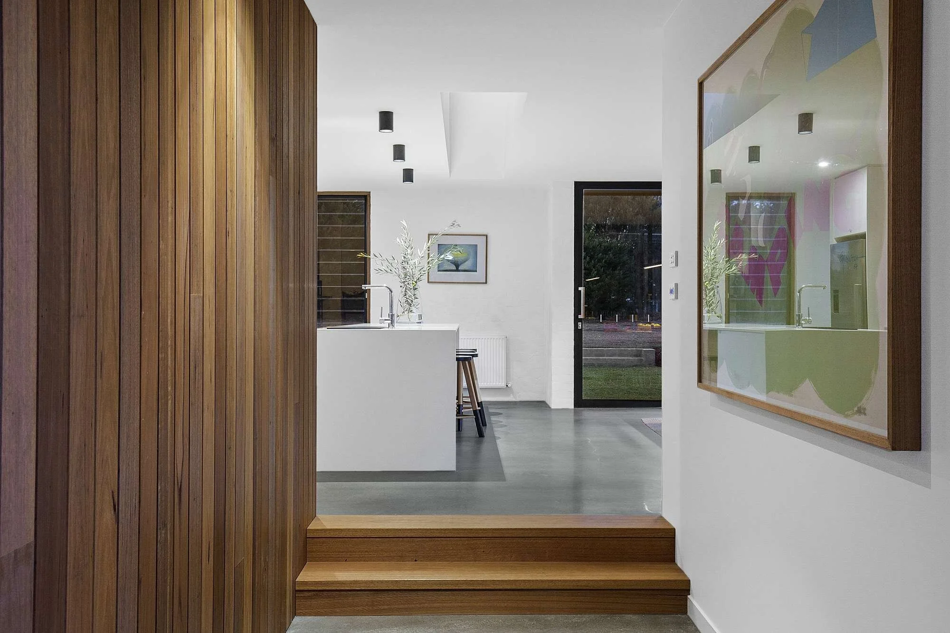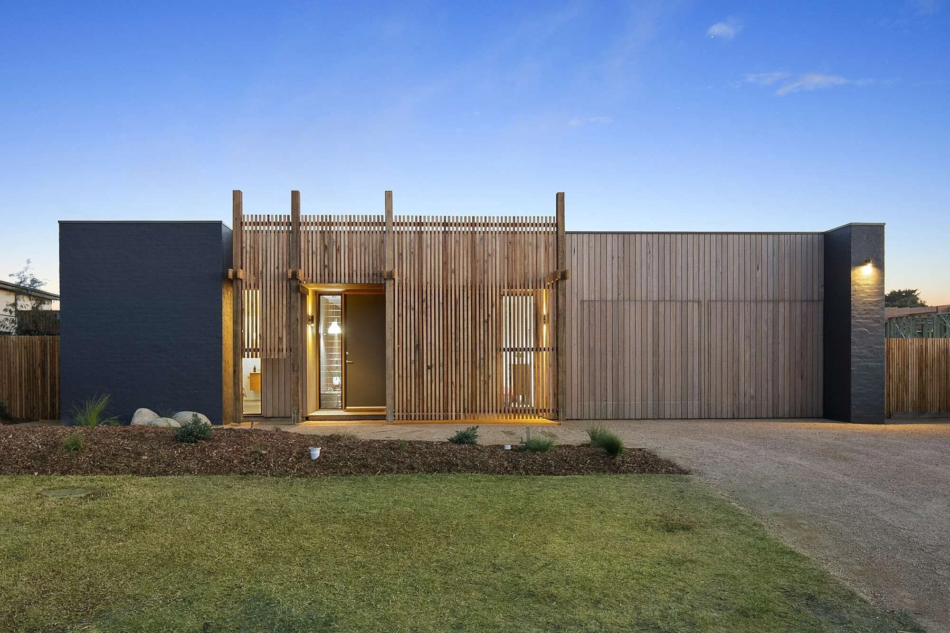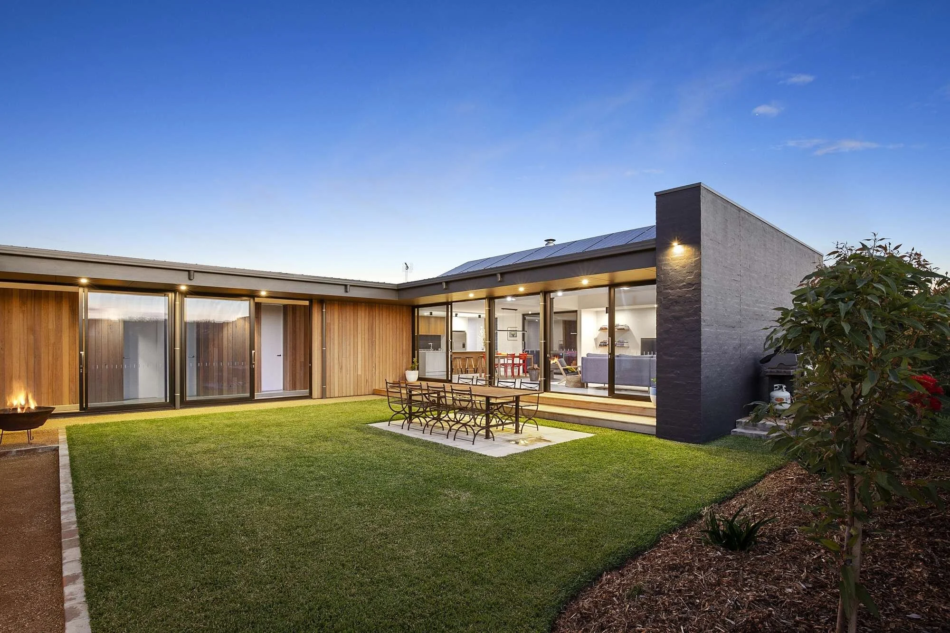13th Beach Courtyard House
Located near 13th Beach on the Bellarine Peninsula, this compact and affordable house is planned around a sunny central courtyard and is a deceptively simple project with big ambitions.
The house is custom made to accommodate a young family with a casual beachside lifestyle. The floor plan is split into two main wings, which are connected by a generous hallway lined with vertical spotted-gum boards. Carefully detailed openings in the timber wall reveal the bedrooms and service spaces. The private courtyard allows northern sunlight to penetrate deep into the plan and warm the concrete slab, and is lined by glazing including a series of large sliding doors from the main living spaces.
This house features straightforward yet elegant construction details and plenty of our favourite materials, including polished concrete, bagged recycled brickwork and rough-sawn hardwood battens. The result is a relaxed and robust beachside family home, while still retaining the sharp presentation to the street that the strict planning restrictions demanded for this area.
BUILDER Archihouse Constructions
JOINERY Allan Cabinetry
WINDOWS Innovative Windows
TIMBER CLADDING Radial Timbers Silvertop Ash
“This house features plenty of our favourite materials, including polished concrete, bagged recycled brickwork and rough-sawn hardwood battens. ”

